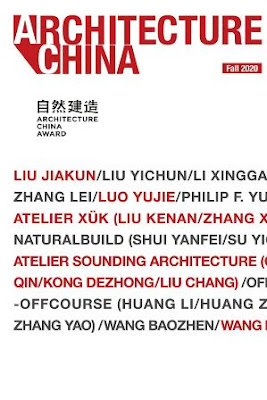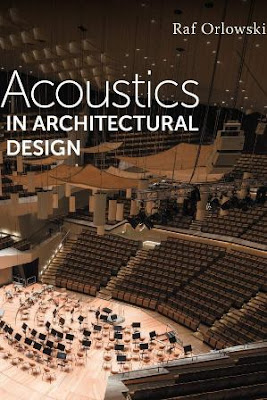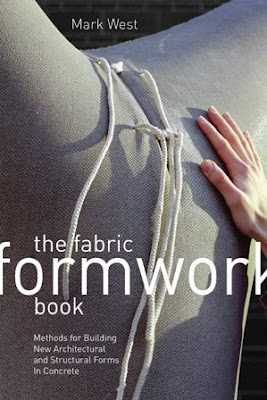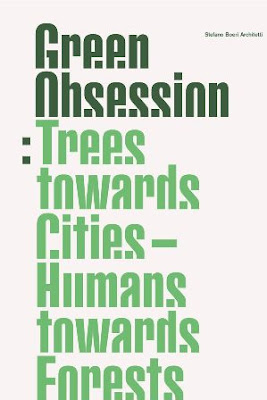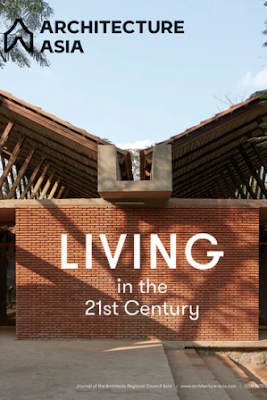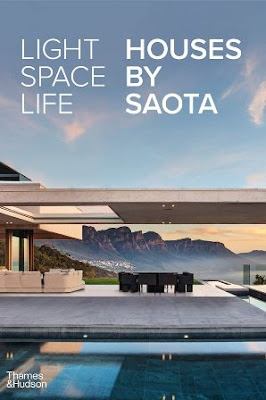Stalin's architect : power and survival in Moscow : Boris Iofan (1891-1976) / Deyan Sudjic.
London : Thames & Hudson, 2022.
319 p. : il.
/ EN / Libros / Arquitectura - Siglo XX - URSS / Boris Mikhailovich Iofan
📘 Ed. impresa: ISBN 9780500343555
Cita APA-7: Sudjic, Deyan (2022). Stalin's architect : power and survival in Moscow : Boris Iofan (1891-1976). Thames & Hudson.
ehuBiblioteka BCG A-72IOFAN STA
https://ehu.on.worldcat.org/oclc/1322187926
[.en] The story of Boris Iofan—designer of the iconic but unbuilt Palace of the Soviets—whose buildings came to define the language of Soviet architecture. What would an architect do for the chance to build the tallest building in the world? What would he sacrifice to stay alive in the midst of Stalin’s murderous purges?
This is the first major publication on the remarkable life and career of Boris Iofan (1891–1976), state architect to Joseph Stalin. Iofan’s story is an insight into the troubled relationship of all successful architects with power. A gifted designer and a committed Communist, Iofan became the Soviet Union’s most celebrated architect after Alexei Rykov, Lenin’s successor, persuaded him to return to Moscow from Rome with his aristocratic wife, Olga Sasso-Ruffo. Iofan was at the heart of political life in the Soviet Union and his work is key to understanding its official culture.
When Stalin’s henchmen crushed the architectural avant-garde, it was Iofan who created the new national style, from the grand projects he realized—including the House on the Embankment, a megastructure of 505 homes for the Soviet elite—to even more ambitious unbuilt projects, in particular the Palace of the Soviets, a baroque Stalinist dream whose image was reproduced throughout the Soviet Union. His career took him to New York and Paris, and to the destroyed city of Stalingrad. He was a friend of Frank Lloyd Wright; a rival of Le Corbusier, Walter Gropius, and Erich Mendelsohn; and an enemy of Hitler’s architect Albert Speer, whose Nazi pavilion faced Iofan’s Soviet one at the Paris Expo in 1937. He kept silent when Stalin executed his friends, including Rykov; he also sacrificed his own talent by following the dictator’s instructions to the letter in creating the regime’s landmarks.
Generously illustrated, with a wide range of previously unpublished material, this book is an exploration of architecture as an instrument of statecraft. It is an insight into the key moments of 20th-century politics and culture from a unique perspective, and the personal story of a remarkable individual who witnessed many of the most dramatic turning points of modern history.




