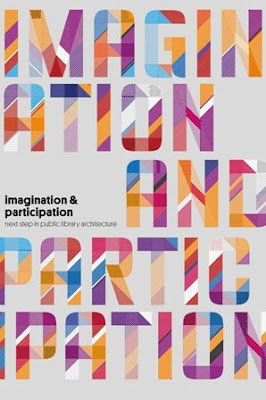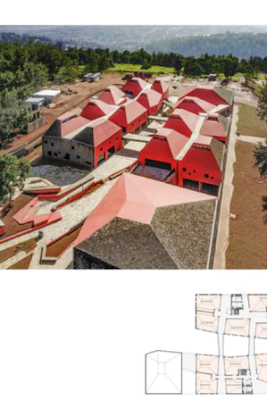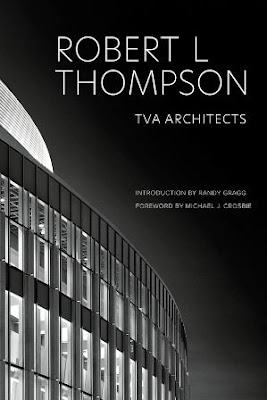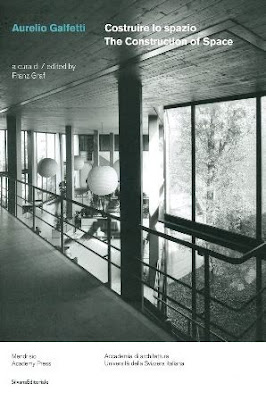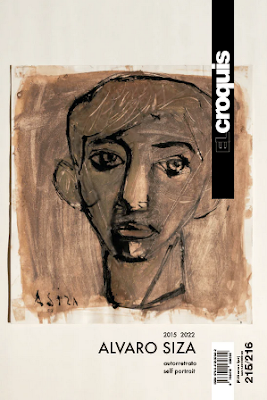David Adjaye : re-storying history / director = editor, Luis Fernández-Galiano.
Madrid : Arquitectura Viva, 2022.
106 p. : il. Ed. bilingüe español - inglés.Serie: AV Monographs ; 245. / ES / EN / Monografías / Arquitectura – Siglo XXI / David Adjaye
📕 Ed. impresa: ISBN 9788412520286
Cita APA-7: Fernández Galiano, Luis A. (ed.) (2022). David Adjaye : re-storying history. Arquitectura Viva.
ehuBiblioteka BCG Referencia A-72(082) *AVM/245
https://ehu.on.worldcat.org/oclc/1344375993
[.es] Tras una infancia transcurrida en varias ciudades africanas y viajes iniciáticos por Oriente Medio explorando arquitecturas alejadas de los cánones hegemónicos europeos, David Adjaye se instaló en Londres, donde estableció su primera oficina en el año 2000.En este número de AV Monografías se incluye una selección de catorce obras y siete proyectos ordenados cronológicamente, desde los primeros encargos domésticos del arquitecto en la capital británica (Elektra House, Dirty House) y edificios icónicos en Washington, D.C. y Nueva York, hasta los recientes propuestas para instituciones culturales en Benin City y Johannesburgo. Es una arquitectura variada al servicio de su contexto y de la comunidad, decidida a ofrecer un relato diverso de la historia.
Personajes en busca de un autor / Luis Fernández-Galiano
Luigi Pirandello estrenó hace un siglo su obra más importante, ‘Sei personaggi in cerca d’autore’, un drama metateatral donde seis miembros de una familia irrumpen en los ensayos de ‘Il giuoco delle parti’, una comedia del mismo autor, y reclaman al director de la obra que les otorgue vida incorporándolos a la representación. Experiencia pionera de teatro dentro del teatro, y primera pieza de una trilogía compuesta también por ‘Ciascuno a suo modo’ y ‘Questa sera si recita a soggetto’, en ella el dramaturgo hace hablar a los seis personajes con el director y los actores que van a asumir sus papeles, con los que se relacionan de forma tempestuosa. Pues bien, los edificios de David Adjaye, que forman parte de una familia pero poseen la individualidad que les otorga la diversidad de sus fachadas, buscan también su sitio en el mundo en diálogo con el director de la obra y con las restantes construcciones de sus escenarios urbanos, interactuando con ellas mientras desgranan su propio relato.
En esta arquitectura dentro de la arquitectura, que materializa efectivamente ‘El juego de los papeles’, las obras reclaman su forma propia desde las circunstancias episódicas de su biografía constructiva, manifestando a la vez diferentes interpretaciones de su vínculo familiar, acaso como los personajes enredados y contradictorios de Pirandello. ‘Cada cual a su manera’, los edificios diseñados por Adjaye se enfrentan a heterogéneas demandas funcionales, contextuales y climáticas procurando dotarse de una robusta singularidad material, morfológica y estética, de la cual los rasgos específicos de su rostro exterior son solo la expresión más evidente. Si, como en la obra postrera del dramaturgo, poeta y novelista siciliano, Esta noche se improvisa, en las realizaciones del arquitecto angloghanés se advierte la misma maestría adaptativa y fresca ductilidad para interpretar la música íntima de la ciudad, improvisando la melodía mientras respeta el ritmo regular o sincopado del entorno.
Desde la radicalidad rotunda de las primeras casas, y hasta la ambición operística de los grandes proyectos que marcan su trayectoria en la etapa inaugurada con el Museo Nacional de Historia Afroamericana, Adjaye ha abordado cada encargo y cada concurso con la libertad que hace su obra tan extraordinariamente variada, pero también con fidelidad testaruda a dos ejes de su trabajo que dotan a su arquitectura de una dimensión política y moral: la voluntad de servicio a la comunidad y el empeño en recuperar un relato diverso de la historia. Aunque desde el primer momento sabíamos que la imagen de portada que mejor abreviaría su obra sería la fachada delicada y solemne del gran museo en el Mall de Washington, dudamos entre usar como lema ‘community matters’ o ‘re-storying history’, porque ambas perspectivas son imprescindibles para dar cuenta cabal de un acervo de obras que desdibujan la autoría para subordinarse generosamente a la comunidad o a la historia.




