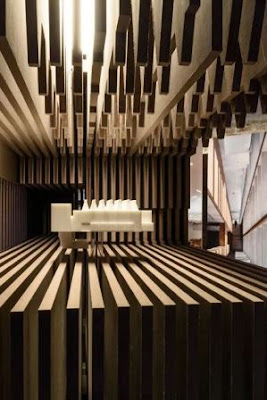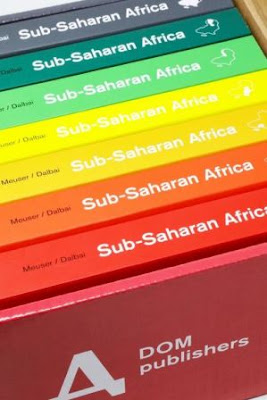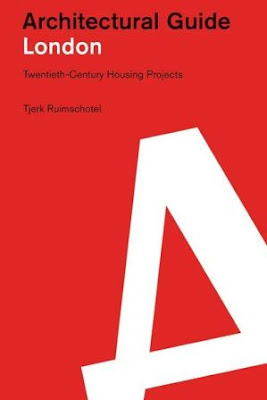Urbanisme comparat : 10 models, 10 mirades / Sara Mas Ibáñez.
Barcelona : Agrupació d'Arquitectes Urbanistes de Catalunya, AAUC, 2019.
190 p. : il. / CAT / Libros / Urbanismo
📘 Ed. impresa: ISBN 9788496842748 Cita APA-7: Mas Ibáñez, Sara (2019). Urbanisme comparat : 10 models, 10 mirades. Agrupació d'Arquitectes Urbanistes de Catalunya, AAUC.
ehuBiblioteka BCG A-711.4 URB https://ehu.on.worldcat.org/v2/oclc/1199007489 [.cat] L'experiència de les sessions d'Urbanisme Comparat organitzades pel Col.legi d'Arquitectes de Catalunya,a través de l'Agrupació d'Arquitectes Urbanistes, dona origen a la present publicació, que apropa diferents realitatsa tots aquells qui tenen interès per l'urbanisme. Amb format distès, obert i a través de converses variades, volem compartir aquest episodi de l’Urbanisme Comparat i aportar mirades diferents sobre l'exercici de la disciplina. Mirades per evolucionar i millorar.
Urbanismo comparado. 10 modelos, 10 miradas.
Paisaje Transversal, 2020-08-30
https://paisajetransversal.org/2020/08/urbanismo-comparado-10-modelos-10-miradas-planeamiento-urbanistico/
Si proporcionar políticas y marcos de producción y transformación del espacio es una práctica globalmente común en el campo del urbanismo, con la extensión y la reforma urbana como dinámicas características de la transformación del territorio y la ciudad contemporánea… ¿Cuáles son los hechos similares y cuales las diferencias entre las diversas realidades? ¿Qué se puede extraer del análisis comparado de las diferentes lógicas proyectuales y la verdad contextual en que estas se materializan?
Estas son algunas de las preguntas que se plantean en el libro ‘Urbanisme comparat. 10 models, 10 mirades’ (Urbanismo comparado. 10 modelos, 10 miradas). Mediante el estudio comparado de 10 casos de planeamiento urbanístico repartidos por todo el mundo, los cuales se presentan sintéticamente, se ponen en común elementos y cuestiones para un debate que nos debería permitir una imprescindible mejora en el instrumental proyectual y de la toma de decisiones en la acción territorial y urbanística.
Cncretamente, el libro recoge y resume la experiencia de las sesiones de Urbanismo Comparado, organizadas por el Colegio de Arquitectos de Cataluña, a través de la Agrupación de Arquitectos Urbanistas (2012 a 2019), dan origen a la presente publicación, que acerca diferentes realidades a todos aquellos que tengan interés por el urbanismo.
Genealogía de la comparación
Las sesiones se iniciaron coincidiendo con un momento de crisis de la profesión. Existía entonces, como existe ahora, una controversia que atañía a las bases teóricas de la propia disciplina. Por no hablar de dificultades que el planeamiento urbanístico planteaba en su aplicación práctica vinculada al sistema administrativo y jurídico. En este marco, convencidos de que la planificación urbanística sigue siendo un instrumento de servicio al progreso social, imprescindible para el gobierno y transformación democrática de los asentamientos y del territorio, la organización de estas sesiones permitió, en la búsqueda por una renovación de la práctica urbanística actual, acercar y compartir la realidad y experiencias del urbanismo en otros países. Aproximaciones a técnicas codificadas, medios de intervención y prácticas del urbanismo de todo el mundo. Tradiciones y experiencias acreditadas que pueden ser muy útiles en la reflexión y generación de renovados instrumentos legislativos, económicos, de gestión y de gobernanza repartido en 23 sesiones, donde se debatió y comparó sobre el urbanismo de 19 países repartidos en 4 continentes).
El libro nace de la propuesta de la AAUC de editar un documento donde recoger los contenidos de las Sesiones de Urbanismo Comparado. Con este objetivo, el libro ofrece de forma deliberada, no una transcripción directa de todas las conferencias, de contenido y estructura muy dispar, sino una selección intencionada -con ampliación y re-elaboración del contenido de las sesiones- que busca una aproximación a la actividad urbanística intencionada y comparable.
Partiendo de un análisis simplificado del modelo catalán, que a pesar de no ser presentado a las sesiones pareció imprescindible para cualquier ejercicio formal de comparación, el texto se centra en una selección representativa de países que se consideraron significativos por su trayectoria diferenciada -nueve de los doce países presentados hasta la convocatoria de redacción de este texto-.
De forma sistematizada, conscientes de las estrechas relaciones del modelo urbanístico con el conjunto de valores que definen cada país y de la dificultad de transferencia entre ellos, a través de sus páginas nos acercaremos para entender las bases y lógicas que singularizan las estructuras y procesos de producción y transformación de los espacios, las técnicas y los instrumentos del urbanismo, realzando aquellos aspectos que destacan en cada territorio.
El libro
El libro se estructura en tres bloques: Unos primeros capítulos introductorios, donde se aproxima al urbanismo y a los elementos que condicionan, configuran y caracterizan su praxis en cada territorio. El cuerpo central del libro, donde se presentan de forma singularizada y comparable los diez países y regiones seleccionados: Cataluña, Francia, Alemania, Países Bajos, Japón, Finlandia, Inglaterra, Flandes, Singapur y Argentina. Y finalmente un breve capítulo de reflexiones surgidas de las experiencias compartidas. También para cerrar y en forma de anexos se incluyen el listado y breve presentación de todas las Sesiones y ponentes, agrupado por países y un últimos espacio donde se comparte una bibliografía básica y fuentes de datos consultadas.
El formato de los capítulos, de extensión reducida, quiere facilitar la posible lectura continuada o alterna en función de los intereses del lector.
Este no pretende ser un manual académico para conocer en profundidad cada uno de los modelos, fuera del alcance de este proyecto, sino un texto de fácil comprensión que ayude a entender la experiencia de las Sesiones de Urbanismo Comparado y acerque otras realidades a todos aquellos que tienen interés por el urbanismo.














