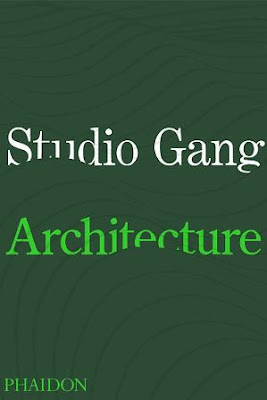El desarrollo urbanístico de Donostia-San Sebastián : la colonización urbana de un territorio complejo / Jesús Ramón Tejada Villaverde ; director José María Ordeig Corsini ; codirectora Izaskun Aseguinolaza Braga.
[San Sebastián] : Diputación de Guipúzcoa, 2018.
363 p. : il. / ES / Libros / Tesis doctorales / Urbanismo – Gipuzkoa / Donostia-San Sebastián – Historia
📘 Ed. impresa: ISBN 9788479077860 Cita APA-7: Tejada Villaverde, Jesús Ramón (2018). El desarrollo urbanístico de Donostia-San Sebastián : la colonización urbana de un territorio complejo. Diputación de Guipúzcoa.
ehuBiblioteka BCG A-711.4(460.154) DES https://ehu.on.worldcat.org/oclc/1105525902 [.es] Se trata de la tesis doctoral del arquitecto donostiarra Jesús Ramón Tejada "El desarrollo urbanístico de Donostia-San Sebastián 1950-2000. La colonización urbana de un territorio complejo", que defendió y acreditó en la Universidad de Navarra, bajo la dirección del profesor José María Ordeig.
En su tesis, Jesús Ramón Tejada nos hace partícipes de una pregunta nada baladí: hasta qué punto han sido los paradigmas urbanísticos o los condicionantes geográficos y topográficos los que han tenido más incidencia en la forma de crecimiento urbano en los diferentes casos de la expansión urbana de San Sebastián. La respuesta la podemos ir descubriendo a lo largo de las páginas de esta publicación que profundiza en la expansión de la ciudad de San Sebastián a lo largo de la segunda mitad del siglo XX, analizando los sucesivos desarrollos urbanos, el ensanche de Amara; la extensión hacia el este, en Bidebieta y Altza; el modelo urbano en la zona del Antiguo, en Lorea; la colonización de las partes altas de la ciudad, en Ayete. Y ya en momentos más recientes, la ocupación hacia el oeste de las colinas de Berio; de la zona de lbaeta, Errotaburu, la extensión del barrio del Antiguo y hacia el sur, la ocupación de las marismas de Riberas de Loyola.
Esta expansión viene marcada por dos planes urbanísticos, el de 1962 y el de 1995, de los que habla en detalle para continuar profundizando, en su análisis de la evolución urbanística de la capital de Gipuzkoa, en el diálogo entre la ciudad y el territorio, en la dualidad de influencias. ¿Quién ha influido en quién?
Presentación del libro “El desarrollo urbanístico de Donostia-San Sebastián. La colonización urbana de un territorio complejo” de Jesús Ramón Tejada.
Gipuzkoa, 2018-10-29 https://www.gipuzkoa.eus/es/-/libur-1 Marisol Garmendia: “Es un trabajo muy interesante tanto para el urbanista porque le muestra cómo San Sebastián ha sabido adaptarse y ocupar de una manera correcta una orografía compleja, como para la ciudadanía a la que ofrece una historia de su ciudad”.
Mañana martes, 30 de octubre, la Diputada de Movilidad y Ordenación del Territorio, la socialista Marisol Garmendia presentará el libro “El desarrollo urbanístico de Donostia-San Sebastián. La colonización urbana de un territorio complejo” junto con su autor Jesús Ramón Tejada Villaverde, Doctor en arquitectura por la UNAV.
La apuesta del departamento de Movilidad y Ordenación del Territorio en esta legislatura por dar a conocer y compartir con la ciudadanía guipuzcoana trabajos académicos, tesis doctorales, reflexiones y estudios de profesionales de prestigio en torno al urbanismo y el planeamiento de Gipuzkoa, sigue dando frutos editoriales interesantes y atractivos como el que se presentará mañana.
Se trata de la tesis doctoral del arquitecto donostiarra Jesús Ramón Tejada que defendió y acreditó en la Universidad de Navarra, bajo la dirección del profesor José María Ordeig.
En su tesis, Jesús Ramón Tejada nos hace partícipes de una pregunta: hasta qué punto han sido los paradigmas urbanísticos o los condicionantes geográficos y topográficos los que han tenido más incidencia en la forma de crecimiento urbano en los diferentes casos de la expansión urbana de San Sebastián. El libro profundiza en la expansión de la ciudad de San Sebastián a lo largo de la segunda mitad del siglo XX, analizando los sucesivos desarrollos urbanos, el ensanche de Amara; la extensión hacia el este, en Bidebieta y Altza; el modelo urbano en la zona del Antiguo, en Lorea; la colonización de las partes altas de la ciudad, en Ayete. Y ya en momentos más recientes, la ocupación hacia el oeste de las colinas de Berio; de la zona de Ibaeta, Errotaburu, la extensión del barrio del Antiguo y hacia el sur, la ocupación de las marismas de Riberas de Loyola.
Esta expansión viene marcada por dos planes urbanísticos, el de 1962 y el de 1995, de los que habla en detalle para continuar profundizando, en su análisis de la evolución urbanística de la capital de Gipuzkoa, en el diálogo entre la ciudad y el territorio, en la dualidad de influencias. ¿Quién ha influido en quién?
“Un trabajo éste de Jesús Tejada, doblemente interesante. Al estudioso y al urbanista le muestra cómo San Sebastián ha sabido adaptarse y ocupar de una manera correcta una orografía compleja, como el mismo título del libro refleja. Y al donostiarra que se acerque con curiosidad ciudadana, le ofrece una historia de su ciudad a lo largo del siglo pasado, pues la historia urbana de una ciudad es fuente y reflejo, al mismo tiempo, de la historia de sus gentes. Le muestra, en definitiva, de qué manera una ciudad es capaz de mantener una idiosincrasia, sin ser una foto fija en la que recrearse melancólicamente, sin cambios ni evolución”, ha afirmado la Diputada de Ordenación del Territorio, Marisol Garmendia.
El libro es fruto de la pasión de un arquitecto por su ciudad. Para el autor hay un elemento configurador del alma donostiarra, que deviene de la arquitectura y del urbanismo donostiarra, que ha sabido conjugar geografía, naturaleza y arquitectura para hacer de San Sebastián una ciudad singular, capaz de hacer que las y los donostiarras se reconozcan en su ciudad, en sus calles, en sus avenidas, en sus espacios públicos y en sus playas y montes, en su urbanismo y en su naturaleza.
DOCUMENTACIÓN
El arquitecto Jesús Tejada y su tesis.
Publicada por la Diputación Foral, fue presentada en el salón del trono
Joti Díaz | El Diario Vasco, 2018-11-07
https://www.diariovasco.com/san-sebastian/arquitecto-jesus-tejada-20181107003942-ntvo.html





















