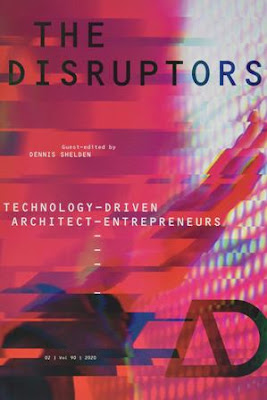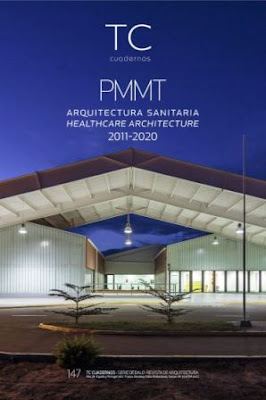Philip Johnson : a visual biography / [Ian Volner].
London [etc.] : Phaidon Press, 2020.
399 p. : il. / EN / Libros / Arquitectos - Biografías / Arquitectura – Siglo XX – Estados Unidos / Philip Johnson
📘 Ed. impresa: ISBN 9780714876825 Cita APA-7: Volner, Ian (2020). Philip Johnson : a visual biography. Phaidon Press.
ehuBiblioteka BCG A-72JOHNSON PHI https://ehu.on.worldcat.org/oclc/1193019992 [.en] A spectacular visual biography of one of the most celebrated architects and cultural icons of the twentieth century. With his elegant suits and trademark round black glasses, Philip Johnson - a witty, wealthy, and well-connected architect - was for many years the most powerful figure in the society and politics of his profession. This impressively illustrated book traces his seven decades of larger-than-life influence, innovation, and controversy in the realm of architecture and beyond. Hundreds of images and documents, many published here for the first time, trace the remarkable life and career of a true legend.
[.es] Con sus trajes elegantes y sus gafas redondas negras, Philip Johnson (1905-2005), un ingenioso, rico y muy bien conectado arquitecto, fue durante muchos años la persona más poderosa en su profesión. Este libro recorre sus más de siete décadas de enorme influencia, innovación y controversia (fue abiertamente homosexual y simpatizantes nazi) en el entorno de la arquitectura y la sociedad (fue amigo de Andy Warhol, Mark Rothko, Truman Capote, Mies van der Rohe, Frank Lloyd Wright) contiene fotografías y documentos inéditos, dibujos, cartas personales y planos provenientes del MoMA y del the Getty que apoyan la narración de esta auténtica leyenda.
El mayor estratega de la arquitectura. Una nueva biografía analiza al camaleónico Philip Johnson, creador de modas que pasó de defender el nazismo a construir para Trump.
Anatxu Zabalbeascoa | El País, 2020-04-19 https://elpais.com/cultura/2020-04-18/el-mayor-estratega-de-la-arquitectura.html Un ‘klee’ por menos de 100 dólares. Ese fue el primer lienzo que el estadounidense Philip Johnson (1906-2005) compró en Berlín. Tenía 23 años. Su padre había invertido en aluminio y él nunca tuvo que trabajar para vivir. Esa circunstancia decidió el tipo de arquitectura —siempre nueva, siempre arriesgada— que apoyó durante toda su vida. Otra cosa fue la que el autor del edificio ATT en Nueva York o de las Torres Kio en Madrid logró construir. Pero juzgar por sus edificios a quien llevó la arquitectura y el diseño a los museos, a quien donó al MoMA más de 2.000 obras, a quien consiguió para Mies van der Rohe uno de sus encargos más aplaudidos (la Torre Seagram de Park Avenue) o a quien, en ese rascacielos, diseñó el restaurante más famoso de Manhattan (el Four Seasons donde sedujo a Andy Warhol o Jackie Kennedy) sería minimizar lo mejor y lo peor de su legado.
Aunque él propio Johnson autorizó su primera biografía, y varios le dedicaron polémicos libros, un nuevo volumen, ‘Philip Johnson, a Visual Biography’ (ya disponible en la web de Phaidon), somete su historia a escrutinio al tiempo que indaga en el archivo personal del arquitecto. Con nuevas revelaciones de cartas, notas y cientos de fotografías de uno de los pocos arquitectos declaradamente homosexuales de la historia, el periodista Ian Volner logra esclarecer los vaivenes de un personaje camaleónico. Culto y cotilla, oscuro y festivo, fue secundario como arquitecto aunque decisivo como comisario arquitectónico. Johnson queda retratado como un hombre superficial capaz de provocar profundos cambios: un creador de tendencias con un ojo infalible que vivió en renovación continua hasta que murió con 99 años.
“Era defensor de lo contemporáneo antes de que lo contemporáneo fuera respetable”, dijo de él Alfred H. Barr Jr., el primer director del MoMA, que lo llevó a dirigir su departamento de arquitectura. Barr convertiría a Johnson en su comprador de mayor confianza. Lo pondría en contacto con clientes como los Rockefeller, le encargaría el primer jardín de esculturas del MoMA, recibiría de él generosas donaciones y asistiría con estupor a la conversión de su arquitecto de cabecera en un enfervorecido filonazi.
Corría 1931 cuando Johnson declaró sin reparo que quería ser influyente. Poco después abandonó el MoMA obsesionado con acercarse al círculo de Hitler. Aunque el primer Míster Johnson fue Jimmie Daniels, un cantante afroamericano al que conoció en un bar de Harlem, la pompa de los desfiles alemanes y la belleza aria de los fascistas lo tenían todo para gustarle: novedad, grandilocuencia y poder. Tras unos años tratando de fundar el Partido Nacional en EE UU, en 1940 intentó pasar página convirtiéndose, de nuevo, en estudiante de Harvard. Fue Barr quien le pidió que desapareciera. Y en Cambridge construyó su primera casa. Regresó a Nueva York dispuesto a abrir despacho. “Soy una puta. Me pagan muy bien”, contestaría años después al ser preguntado por el hotel que diseñó para Trump en Columbus Circle.
“Fue un creativo de segunda con un cerebro de primera. Mitad monstruo, mitad modelo de urbanidad”, sentenció el periódico The Guardian cuando Johnson murió en su famosa Casa de Cristal, una de las más célebres de la historia de la arquitectura. Fue su obra más aplaudida. Cada movimiento que defendió desde el MoMA tuvo junto en esa vivienda su pabellón representativo. No construía el futuro, lo veía en los demás. Siempre defendió la arquitectura como un arte visual. Y su papel como generador de tendencias lo llevó hasta el pop de la mano de su pareja más longeva: David Whitney. Si en los años treinta Johnson fue importante en la carrera del exquisito Paul Klee, en los ochenta volvió a serlo en la del grafitero Keith Haring.
Demostró tanto ojo para comprar obras de arte como para acuñar -ismos arquitectónicos. En el MoMA organizó las exposiciones que formatearon cualquier manual de arquitectura. Y decidió quién entraba en el canon y quién no. Fue el caso de Louis Kahn, al que ninguneó, o de Frank Lloyd Wright, al que despachó como “el mejor arquitecto del siglo XIX”. Una fotografía recoge la fiesta de su 90º aniversario. Estaban todos: Gehry, Hadid, Koolhaas, Isozaki.
A pesar de que trató de encubrir su pasado fascista, o precisamente por eso, diseñó gratis para Israel una sinagoga y una central nuclear. Quiso “encontrar a los Medici de su tiempo”, escribe Volner. Así, fue moderno trabajando para los Rockefeller y posmoderno para Trump. Rápido al anticipar transformaciones, efectista en su vida social, despectivo con los problemas sociales, camaleónico en su moralidad y astuto en todas sus versiones, logró ser el arquitecto más famoso de América estando muy lejos de ser el mejor. Fue también el primer galardonado con el Pritzker, que recibió en 1979. Todo un signo para un premio que, como el propio Johnson, conseguiría ser el más célebre del mundo.
























