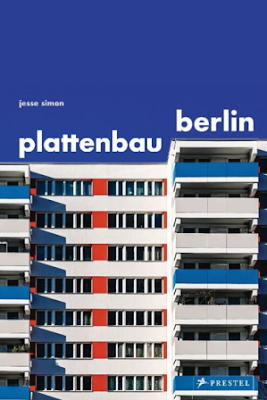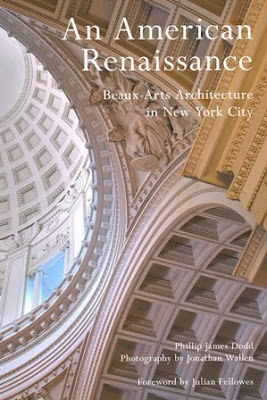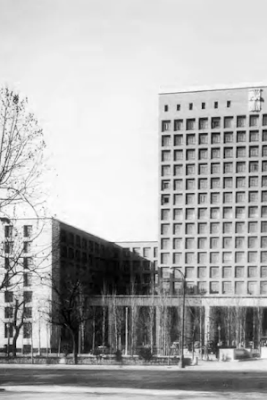Architecture and the Urban in Spanish Film / edited by Susan Larson.
Bristol, UK ; Chicago, USA : Intellect, 2021.
xiii, 320 p. : il. / EN / Libros / Arquitectura – Siglo XX – España / Cine – Decorados / Cine – Exteriores / Ciudades en el cine
📘 Ed. impresa: ISBN 9781789384895 Cita APA-7: Larson, Susan (ed.) (2021). Architecture and the urban in spanish film. Intellect.
ehuBiblioteka BCG A-791.43:72 ARC https://ehu.on.worldcat.org/oclc/1257551403 [.en] This will be the first edited collection in English on urban space and architecture in Spanish popular film since 1898. Building on existing film and urban histories, this innovative volume will examine Spanish film through contemporary interdisciplinary theories of urban space, the built environment, visuality and mass culture from the industrial through to the digital age.
‘Architecture and Urbanism in Spanish Film’ brings together the innovative scholarship of an international and interdisciplinary group of film, architecture and urban studies scholars thinking through the reciprocal relationship between the seventh art and the built environment. Some of the shared concerns that emerge from this volume include the ways cinema as a new technology reshaped how cities and buildings are built and inhabited since the early twentieth century; the question of the mobile gaze; film's role in the shifting relationship between the private and the public; film and everyday life; monumentality and the construction of historical memory for a variety of viewing publics; the impact of the digital and the virtual on filmmaking and spectatorship.
Primary readership will be those researching, teaching and studying Spanish film, international film studies, urban cultural studies, cultural studies, and architects who are interested in interdisciplinary endeavours.
📎 Architecture and the Urban in Spanish Film
Jorge Gorostiza | Arquitectura + Cine + Ciudad, 2022-05-19
http://cinearquitecturaciudad.blogspot.com/2022/05/architecture-and-urban-in-spanish-film.html
Hace un par de días llegó a mi casa ‘Architecture and the Urban in Spanish Film’, un libro publicado el año pasado por Intellect, y aunque ya lo había recibido para descargarlo, no quería escribir sobre él hasta tenerlo en mis manos.
Este libro, como indica su título, recoge una serie de artículos sobre la arquitectura y lo urbano en el cine español, y no se hubiera editado sin el esfuerzo titánico de la doctora Susan Larson, que lo ideó y se ocupó de coordinarlo minuciosamente.
Un libro colectivo que recoge textos de autores españoles y estadounidenses, la mayoría de ellos profesores en universidades como las de Arizona, Northern Illinois, Texas Tech, Valencia, Valladolid, Virginia, Warwick, Washington Seattle y las madrileñas Camilo José Cela, Complutense, Politécnica y San Pablo CEU.
Con investigadores de procedencias tan variadas, no es extraño que los artículos, dentro del tema general, se ocupen de asuntos innovadores muy diferentes entre sí y abarcando un arco temporal muy amplio, y para comprobarlo, basta leer el índice del libro:
- INTRODUCCIÓN
- «Architecture, the Urban and the Critical Possibilities of Spanish Film Studies», Susan Larson
- PART 1: ARCHITECTURE AND THE URBAN
- 1. «Architecture, Urbanistic Ideology and the Poetic- Analytic Documentary Mode in Mercado de futuros (2011) by Mercedes Álvarez», Benjamin Fraser
- 2. «Establishing Shots as Urban Blueprints in Spanish Feature Films», Jorge Gorostiza
- PART 2: MOBILITY
- 3. «The Rhythm of the Modern City: Traffic and Mobility in Spanish Film,1896– 1936», Nuria Rodríguez- Martín
- 4. «Childhood Spectacle, Modernity and Madrid as a Dystopic City: Luis Lucia’s Cerca de la ciudad (1952)», David Foshee
- 5. «Elevators and the Poetics of Vertical Mobility in Spanish Film», Tom Whittaker
- PART 3: SURFACE TENSIONS
- 6. «An Archi-Texture of Pleasure: The Verbena, the Modistilla and the Mantón de Manila in Rosa de Madrid (1927)», Juli Highfill
- 7. «Surface Tension and Utopian Underworlds: Orpheus and the Executioner in Luis García Berlanga’s El verdugo (1963)», Patricia Keller
- PART 4: THE EVERYDAY
- 8. «Mediating Everyday Life: Domestic Architecture in Spanish Film», Josefina González Cubero y Alba Zarza Arribas
- 9. «Through the Looking Glass: Images of the Ordinary World in Oscar- Nominated Spanish Cinema», Emeterio Diez Puertas y María de Arana Aroca
- PART 5: MEMORY AND THE MONUMENTAL
- 10. «Who and What Was José Antonio Nieves Conde Criticizing in the Film El inquilino (1957)?», Susan Larson y Carlos Sambricio
- 11. «Madrid 1964: Icon of Modernity or City of Memory? A Look at the ‘Details’», Vicente Sánchez- Biosca
- 12. «Making Madrid Plastic: Waste and Space in Pedro Almodóvar’s Post- movida Films», Samuel Amago
- PART 6: THE VIRTUAL
- 13. «Uncanny Urbanism and Generational Shifts in Carlos Marques Marcet’s 10.000 km and Anchor and Hope», Leigh Mercer
- 14. «Dead to Capitalism: Zombified Territory and Junkie Spaces in Cabanyal Z, or How to Unleash Monstrous Creativity in the Urban», Stephen Luis Vilaseca
En la cubierta del libro aparece la fotografía de Emilio Ruiz del Río dentro de una maqueta que afortunadamente se conserva en la Filmoteca Española, y que construyó para la película Operación Ogro, sujetando el Dodge Dart en el que iba Carrero Blanco; hace varios años Emilio me contó que toda la maqueta estaba hecha a la misma escala que los automóviles de juguete, que compró para ponerlos en las calles. Me alegra que la doctora Larson escogiera esa foto que además es un homenaje a un gran profesional cinematográfico y una estupenda persona.
Mi artículo, como antes se mencionaba, se titula «Establishing Shots as Urban Blueprints in Spanish Feature Films», fue el primero que escribí sobre el tema de la ciudad en los inicios de las películas españolas, un asunto que surgió a raíz de una conferencia impartida en Fotograma 018 organizada por el GIRAC de la Escuela de Arquitectura de la Universidad de Valladolid, titulada «Planos de situación: Ciudades en principios de películas», que generó posteriormente otro artículo titulado: «Desde el cielo y en descenso hasta el monumento: Ciudades en principios de películas», publicado en 2019 en el número 40 de la revista mexicana Bitácora Arquitectura, que ya se comentó aquí, y por último por ahora el texto «La ciudad desde el aire en las pantallas. Espectador y transeúnte», editado en el número 19 de la revista Quintana y también comentado aquí; al haberse publicado después de los dos anteriores, al leerlo ahora no se puede comprobar la evolución de la investigación, pero a pesar de ello, como otras veces, por si pudiera interesarle a alguien, copio su principio, en "versión española":
En español se denomina “plano de situación” al primer plano que se incluye en todos los proyectos de arquitectura, en la mayoría de los de ingeniería y en los planes urbanísticos, en este plano se indica dónde estará situada la edificación que se va a construir o reformar, o la zona que se va a planificar, y su escala permite que se muestre casi toda la ciudad o al menos una amplia zona de la misma. Hay una relación directa entre este término arquitectónico y el cinematográfico ya que en español también se denomina “plano de situación” al plano con el que se inician las películas y que habitualmente es un plano general con amplias vistas de la ciudad donde se va a desarrollar el argumento.
Hasta aquí el fragmento, si desean seguir leyéndolo junto con los otros, les aconsejo que compren ‘Architecture and the Urban in Spanish Film’, y mejor en una librería como, por ejemplo, ‘8½’ en Madrid.
















